Briarwood Apartments - Apartment Living in Tustin, CA
About
Welcome to Briarwood Apartments
1322 Walnut Ave Tustin, CA 92780P: 844-889-8483 TTY: 711
F: 714-544-1459
Office Hours
Monday through Saturday: 8:30 AM to 5:30 PM. Sunday: 10:00 AM to 5:00 PM.
Looking for superb apartment living in Tustin, California? Come home to Briarwood Apartments. We are a well-maintained and lushly landscaped community in a convenient location. You can shop-till-you-drop at the many nearby shopping centers, enjoy cuisine from the local eateries, and have fun at nearby parks and entertainment hot spots. With easy access to the 5 and 55 freeways, let Briarwood Apartments be your gateway to fun and excitement in Southern California.
We offer three great designer one and two bedroom floor plans. Each of our apartment homes features a well-equipped kitchen, spacious closets, plush custom carpeting, and a personal patio or balcony. Select homes also include laminate flooring, pantry, and backyard. Your pets are welcome at Briarwood Apartments, as they are family, too.
Great apartment living extends beyond your front door. Our community is proud to offer many great outdoor amenities such as our newly renovated clubhouse with a full kitchen and billiards. Find time to relax in our solar heated pool with a canopy, or enjoy the beauty of professionally landscaped grounds. Our leasing professionals are ready to tell you all about your new home here at Briarwood Apartments in Tustin, CA!
Downstairs 2 bedrooms are now available !
Floor Plans
1 Bedroom Floor Plan
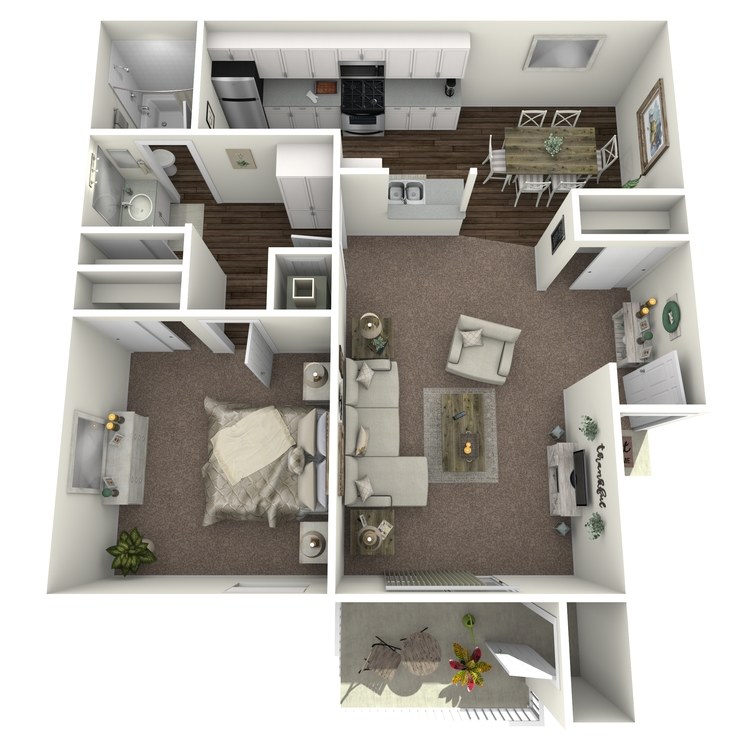
Plan A
Details
- Beds: 1 Bedroom
- Baths: 1
- Square Feet: 784
- Rent: $2350
- Deposit: $750 On approved credit.
Floor Plan Amenities
- Air Conditioning
- Personal Backyard *
- Cable TV Available
- Ceiling Fans
- Central Heating
- Custom Blinds
- Dishwasher
- Exquisite Wood Flooring *
- Extra Storage
- Gas Stove and Range
- Gourmet Kitchen with Stainless Steel Appliances *
- Microwave
- Pantry *
- Premium Carpeting
- Private On-site Carports
- Private Patio or Balcony
- Spacious Walk-in Closets
* In Select Apartment Homes
Floor Plan Photos
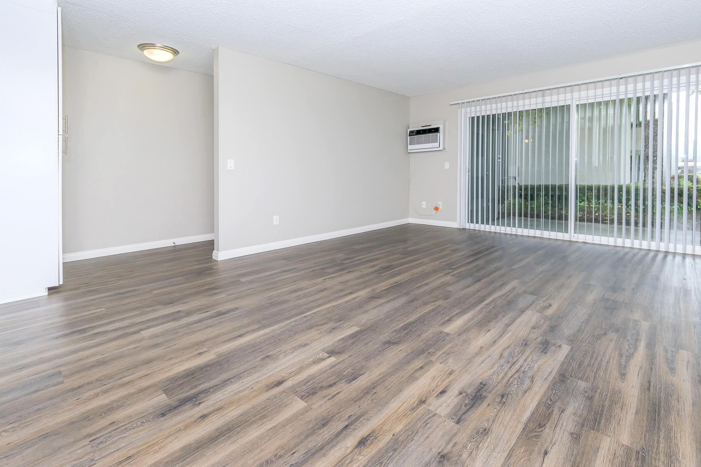
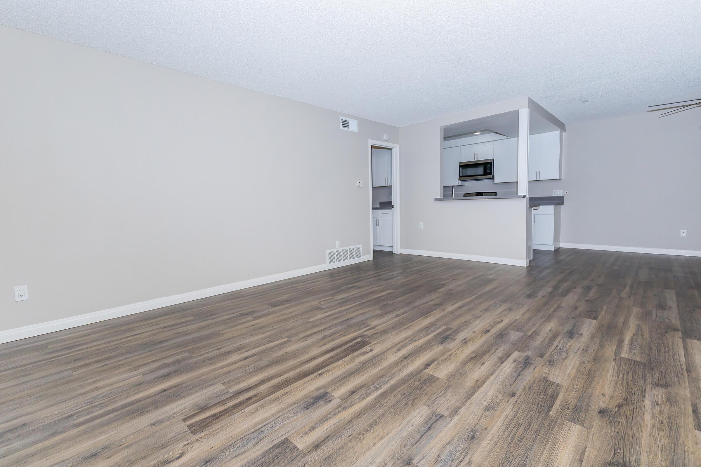
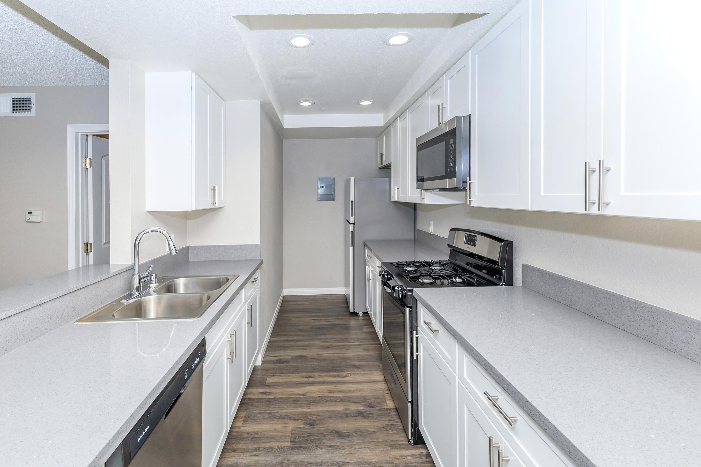
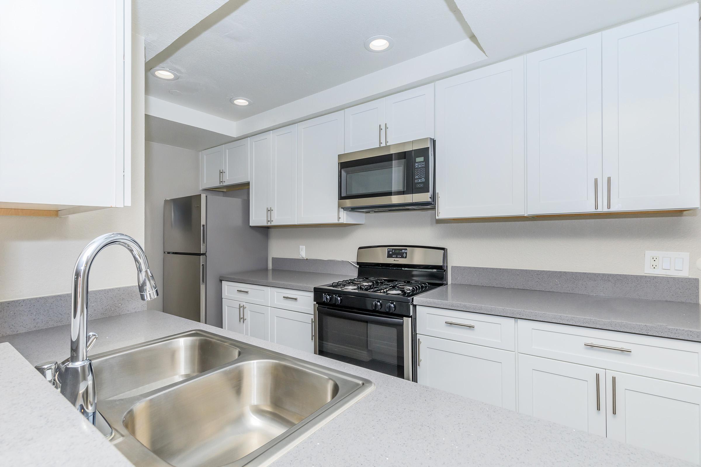
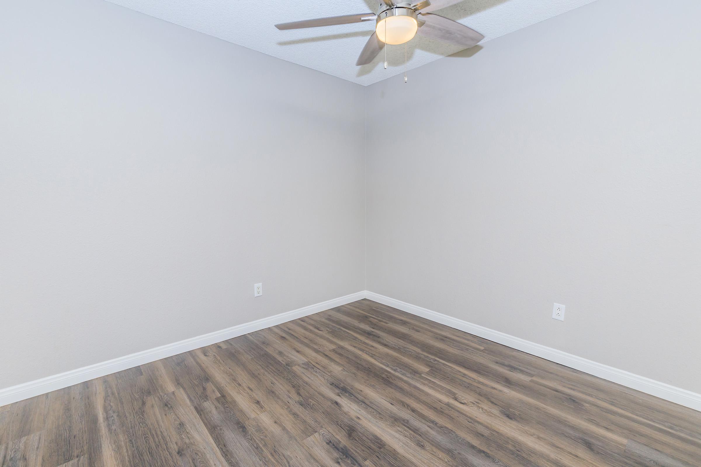
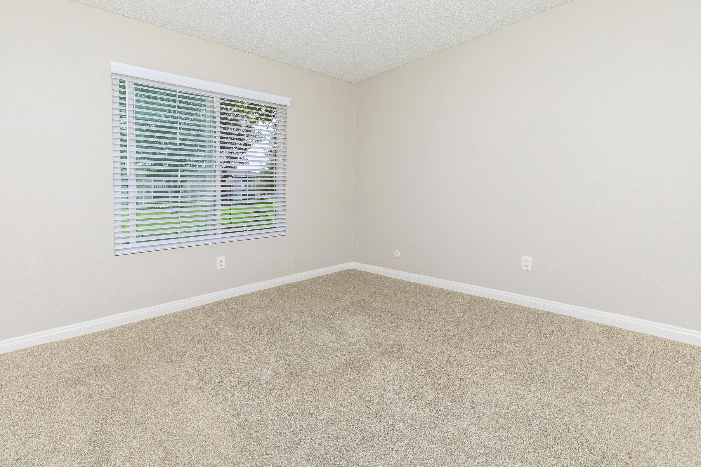
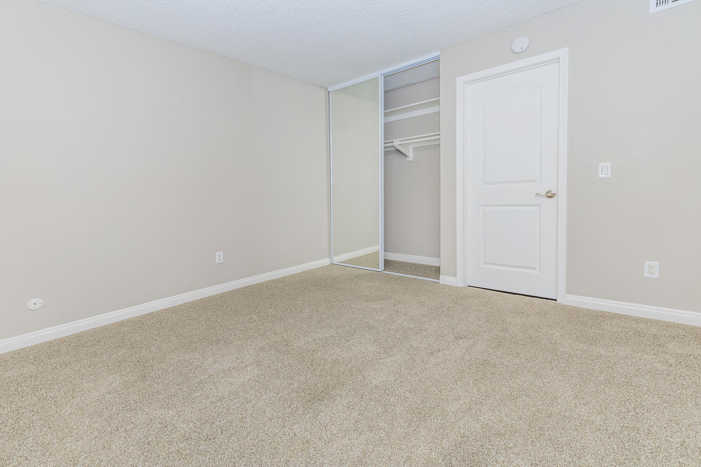
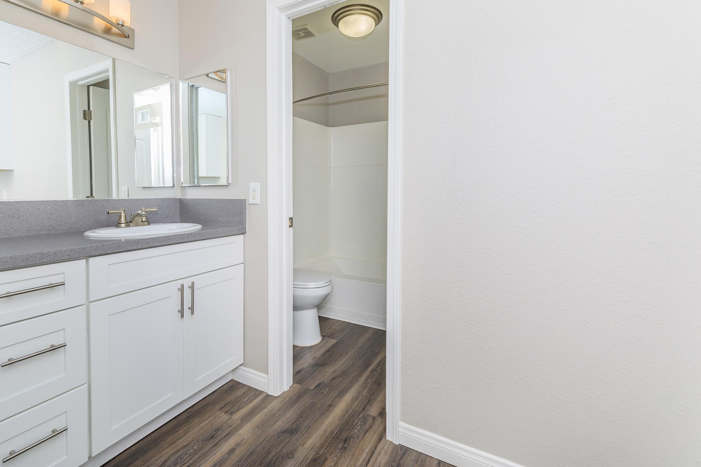
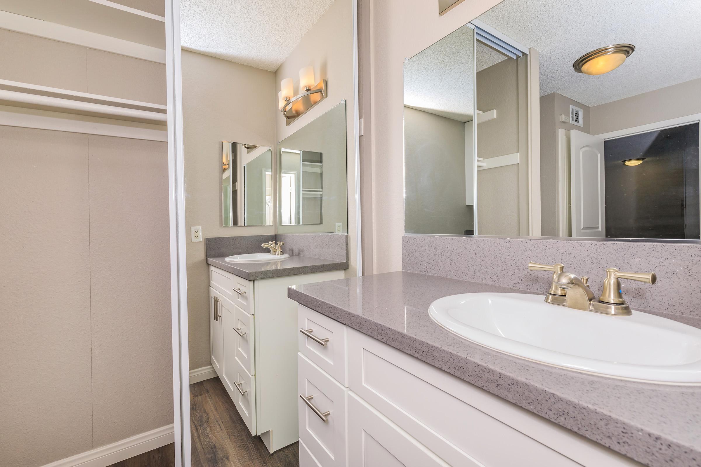
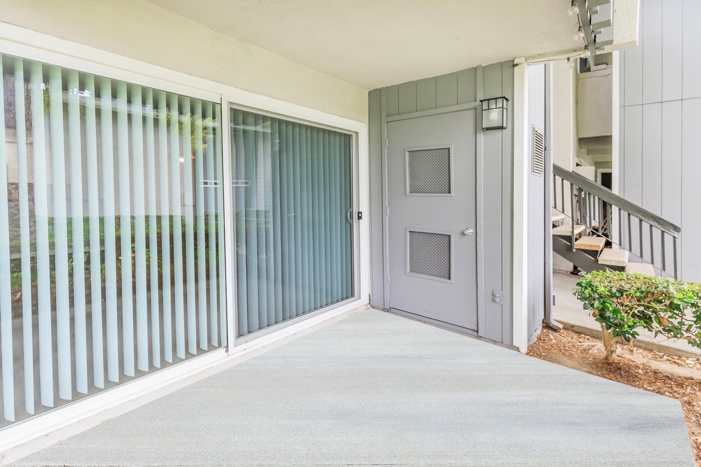
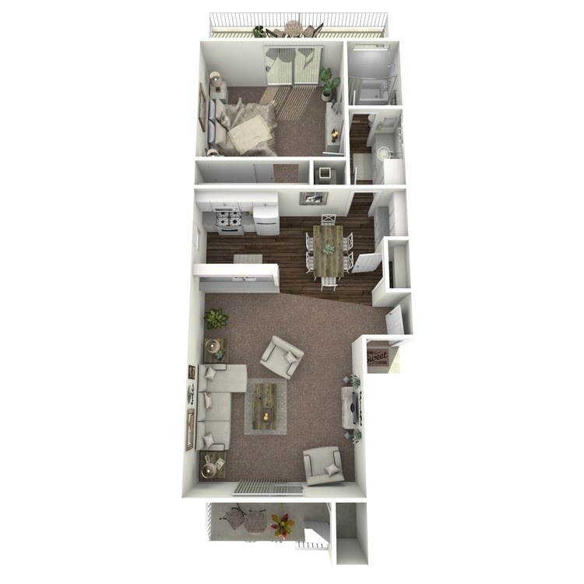
Plan B
Details
- Beds: 1 Bedroom
- Baths: 1
- Square Feet: 750
- Rent: $2430-$2450
- Deposit: $750 On approved credit.
Floor Plan Amenities
- Air Conditioning
- Personal Backyard *
- Cable TV Available
- Ceiling Fans
- Central Heating
- Custom Blinds
- Dishwasher
- Exquisite Wood Flooring *
- Extra Storage
- Gas Stove and Range
- Gourmet Kitchen with Stainless Steel Appliances *
- Microwave
- Pantry *
- Premium Carpeting
- Private On-site Carports
- Private Patio or Balcony
- Spacious Walk-in Closets
* In Select Apartment Homes
Floor Plan Photos





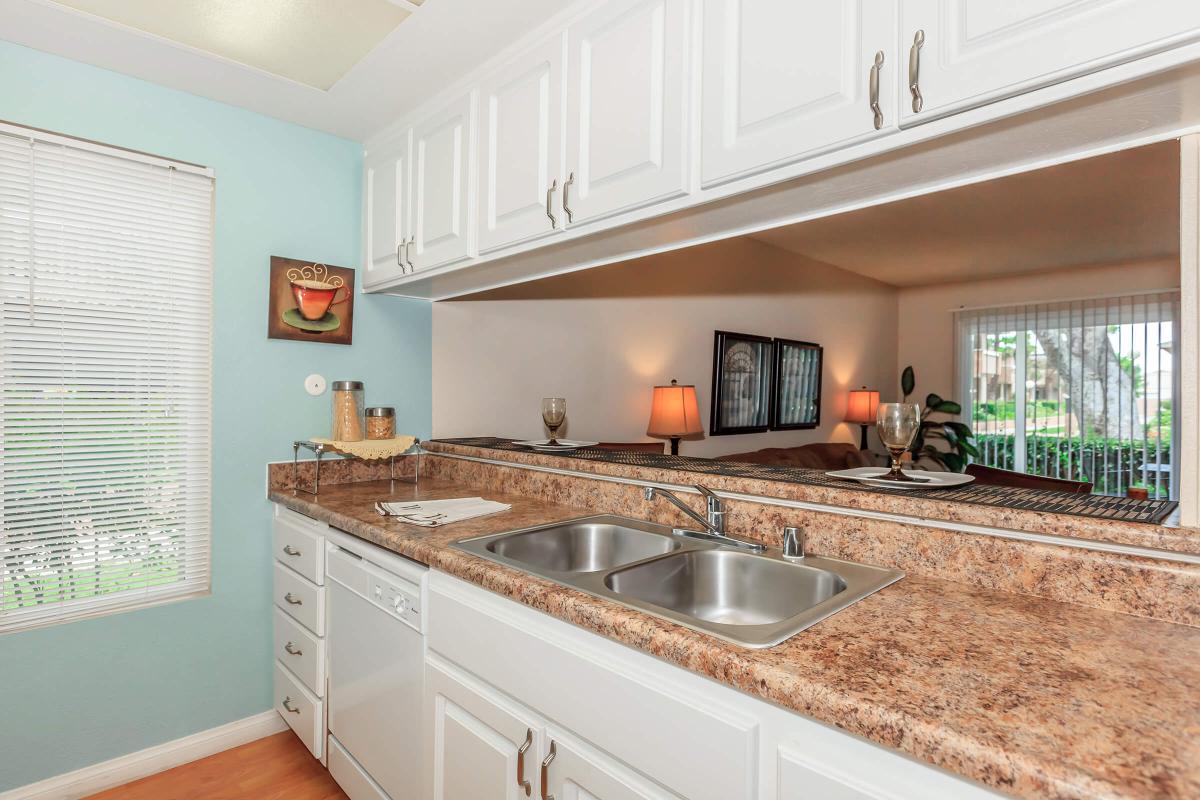
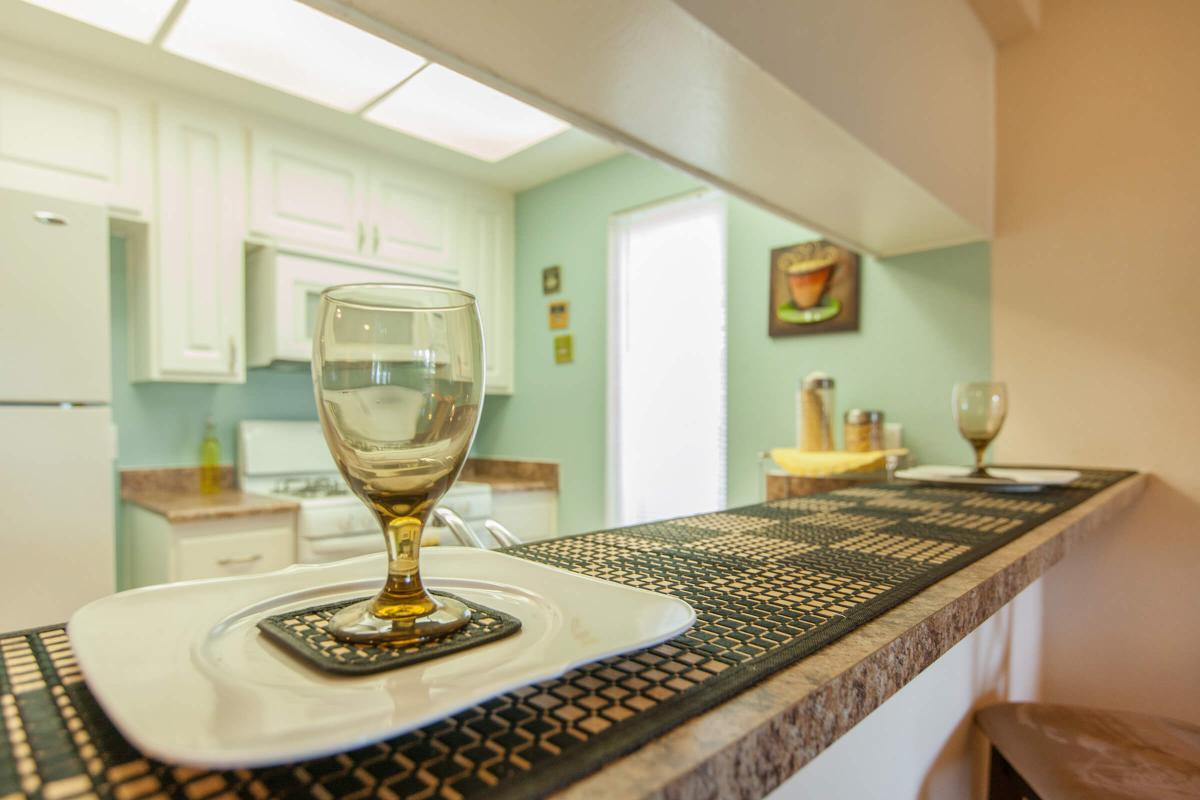

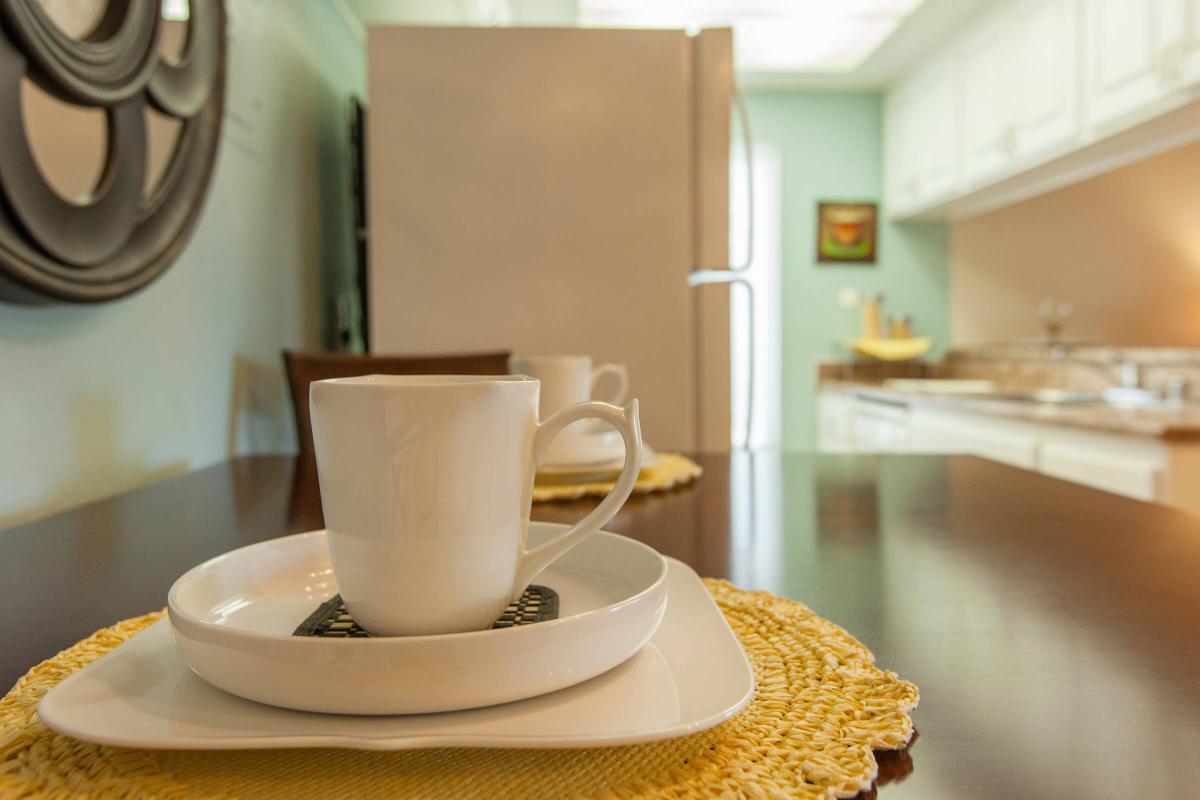

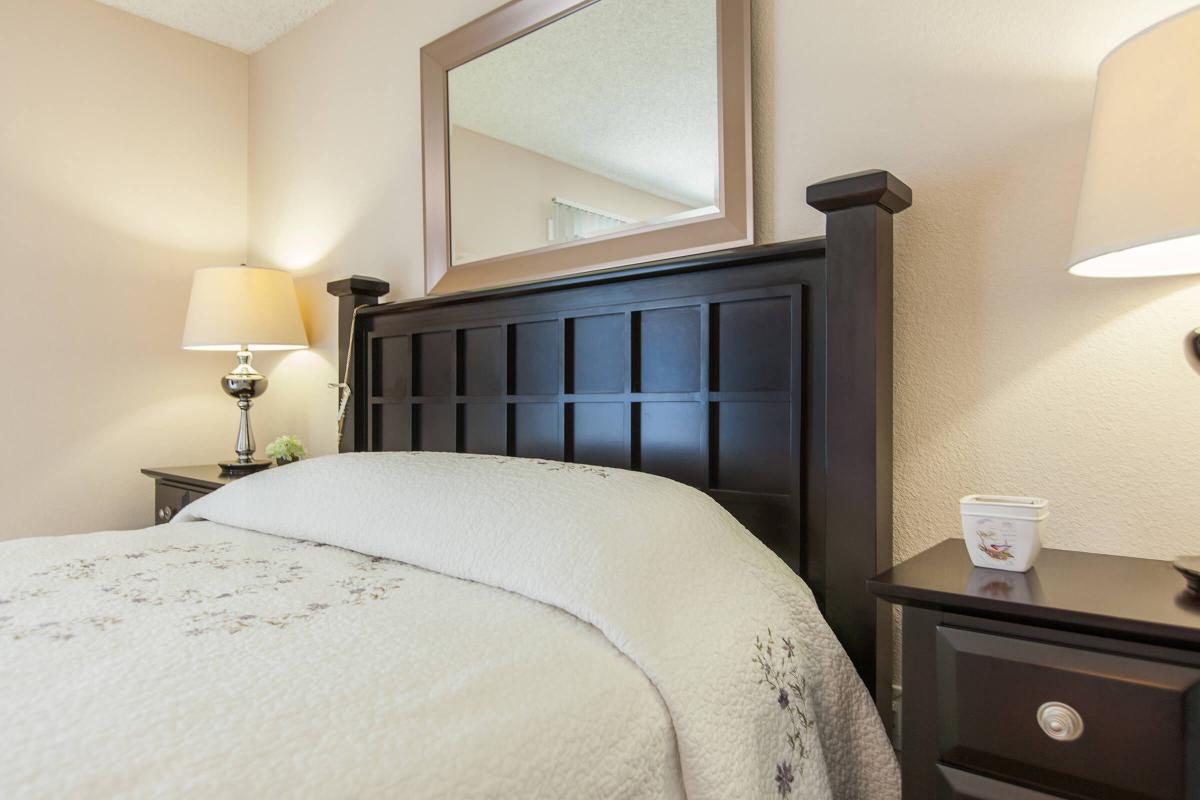


2 Bedroom Floor Plan
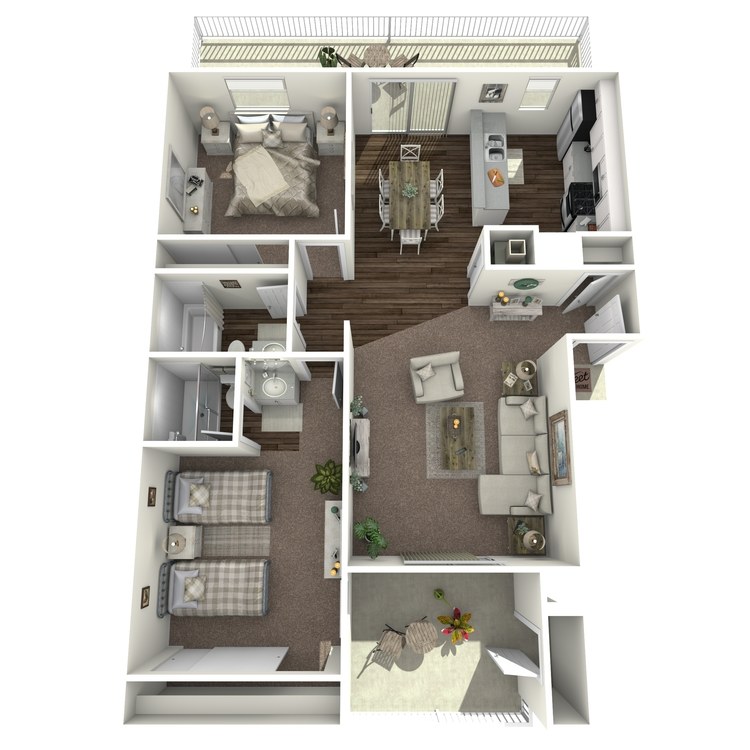
Plan C
Details
- Beds: 2 Bedrooms
- Baths: 2
- Square Feet: 1013
- Rent: $3100-$3125
- Deposit: $750 On approved credit.
Floor Plan Amenities
- Air Conditioning
- Personal Backyard *
- Cable TV Available
- Ceiling Fans
- Central Heating
- Custom Blinds
- Dishwasher
- Exquisite Wood Flooring *
- Extra Storage
- Gas Stove and Range
- Gourmet Kitchen with Stainless Steel Appliances *
- Microwave
- Pantry *
- Premium Carpeting
- Private On-site Carports
- Private Patio or Balcony
- Spacious Walk-in Closets
* In Select Apartment Homes
Floor Plan Photos
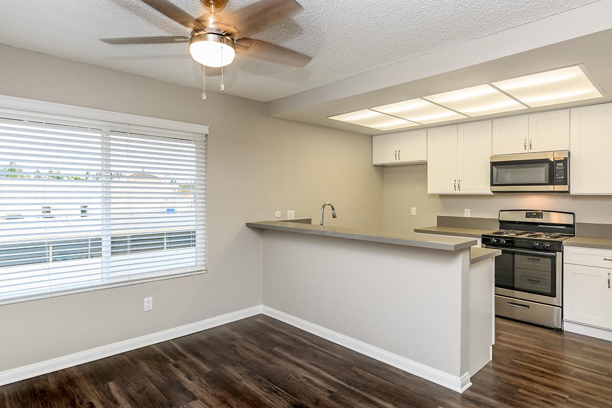
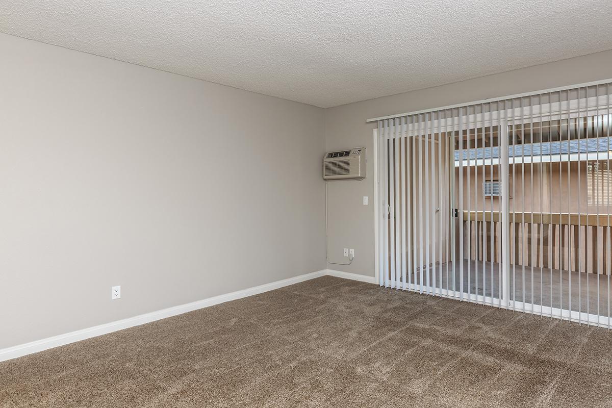
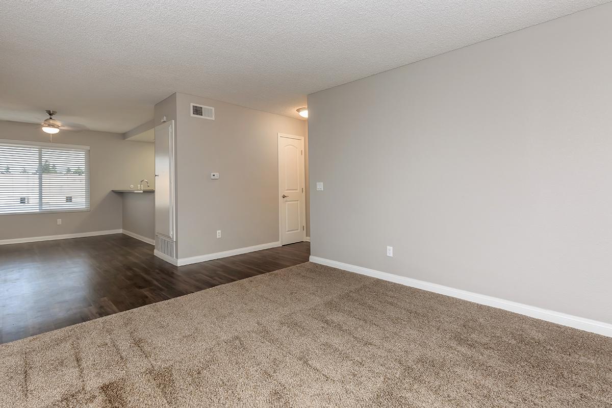
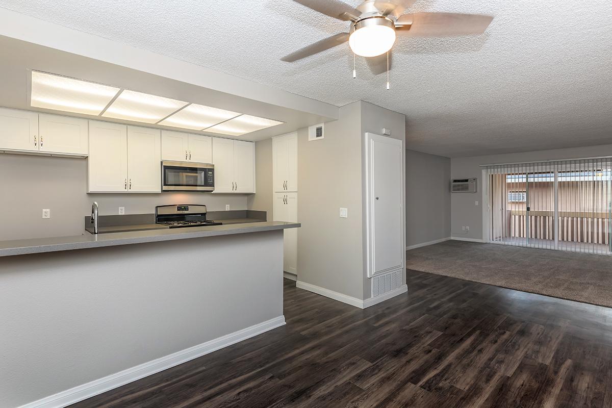
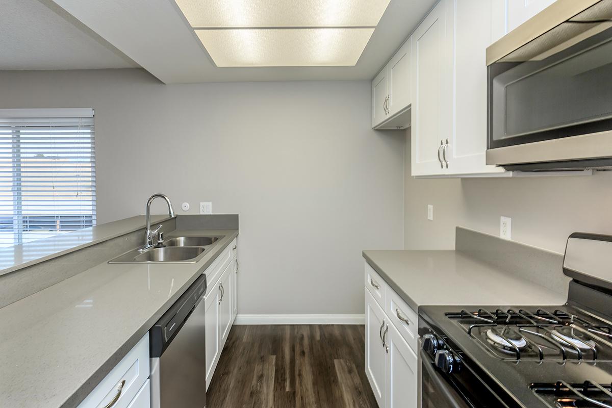
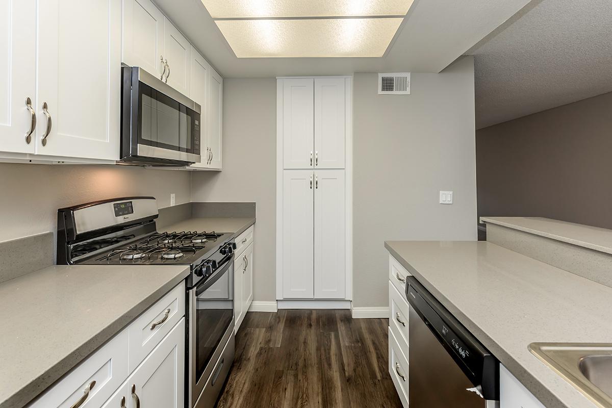
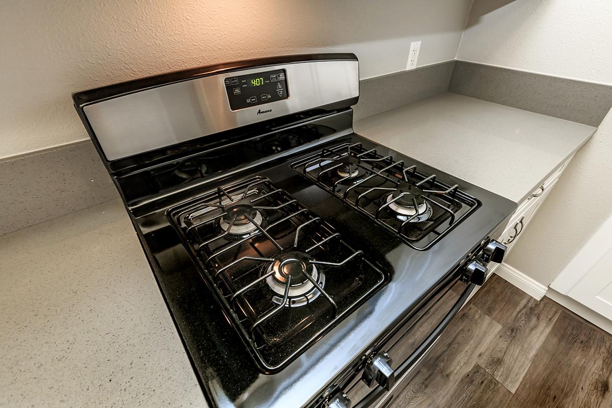
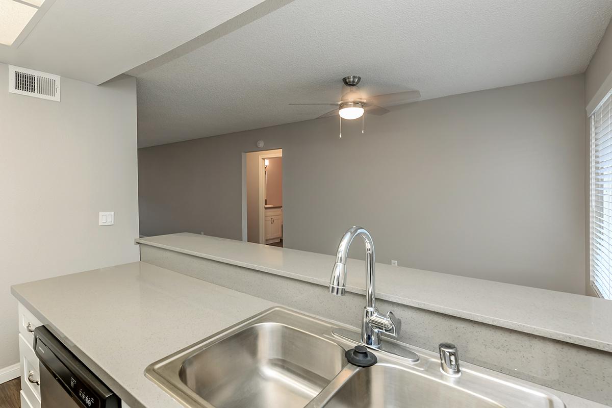
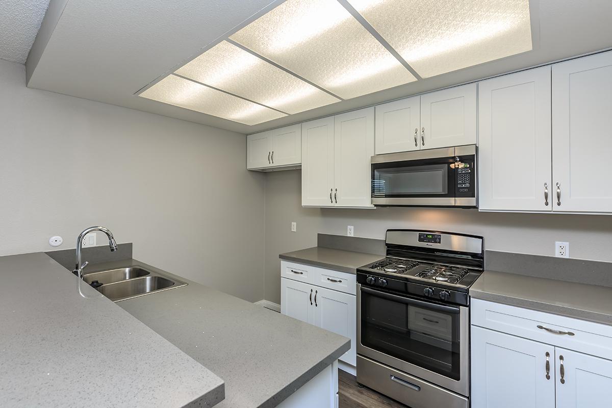
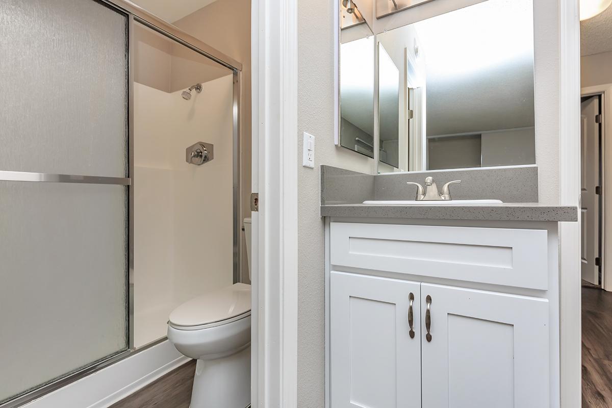
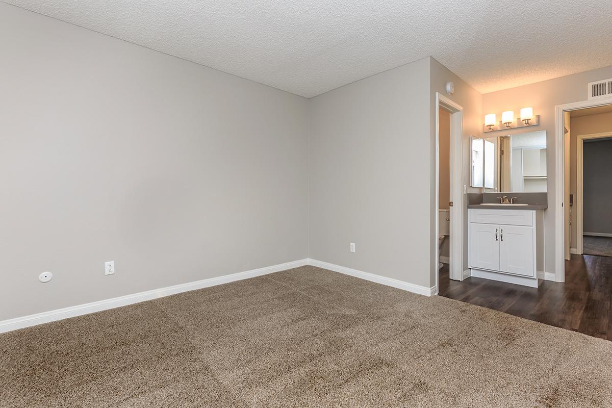
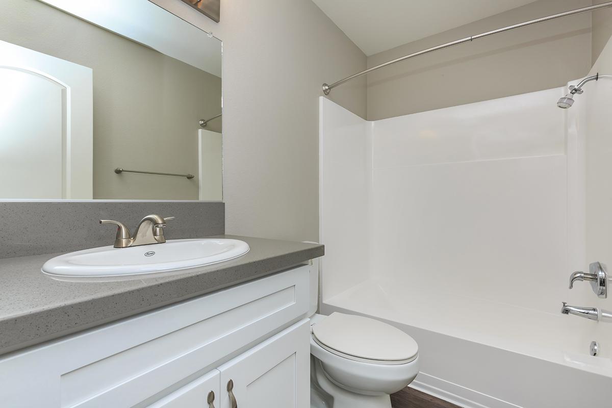
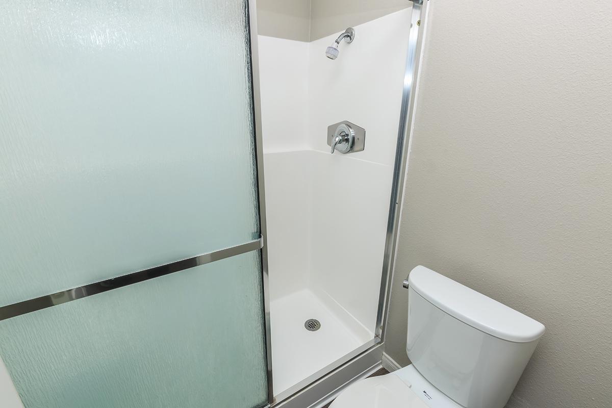
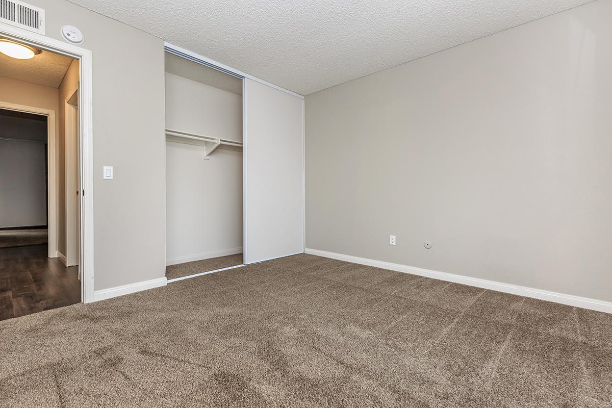
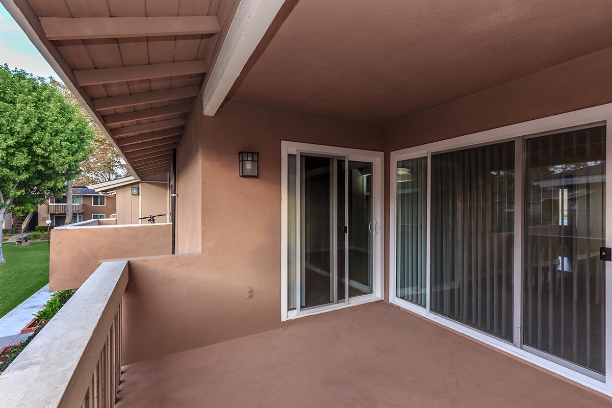
Renderings are an artist's conception and are intended only as a general reference. Features, materials, finishes and layout of subject unit may be different than shown. Rent ranges reflected are estimates and are subject to change at any time.
Show Unit Location
Select a floor plan or bedroom count to view those units on the overhead view on the site map. If you need assistance finding a unit in a specific location please call us at 844-889-8483 TTY: 711.

Amenities
Explore what your community has to offer
Community Amenities
- Billiards and Cable TV
- Car Care Center
- Clubhouse with Full Kitchen
- Courtesy Patrol
- Easy Access to Shopping and Dining
- Easy Access to State Hwy 55 and Interstates 5 and 405
- Gated Access
- Modern Laundry Facilities with Wash Cards
- On-site Maintenance
- On-site Management
- Private On-site Carports
- Professionally Landscaped Garden Areas
- Solar Heated Swimming Pool with Canopy
- State-of-the-art Fitness Center
- Wi-Fi Available at Clubhouse, Fitness Center, and Swimming Pool
Apartment Features
- Air Conditioning
- Cable TV Available
- Ceiling Fans
- Central Heating
- Custom Blinds
- Designer Cabinetry in Kitchens and Baths
- Dishwasher
- Exquisite Wood Flooring*
- Extra Storage
- Gas Stove and Range
- Gourmet Kitchen with Stainless Steel Appliances*
- High Efficiency Double Paned Windows
- Microwave
- Pantry*
- Personal Backyard*
- Premium Carpeting
- Private On-site Carports
- Private Patios and Balconies
- Spacious Walk-in Closets
- Stainless Steel Sinks
* In Select Apartment Homes
Pet Policy
Pets Welcome Upon Approval. Maximum adult weight is 45 pounds. Pet deposit is $0.00 Monthly pet rent of $75.00 will be charged per pet.
Photos
Amenities
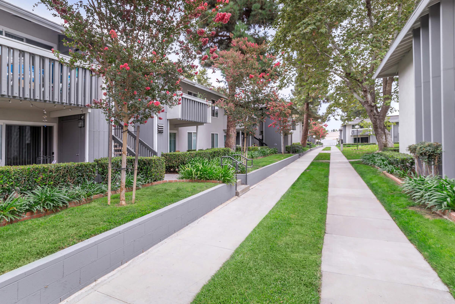
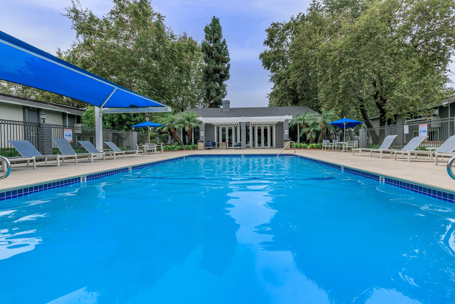
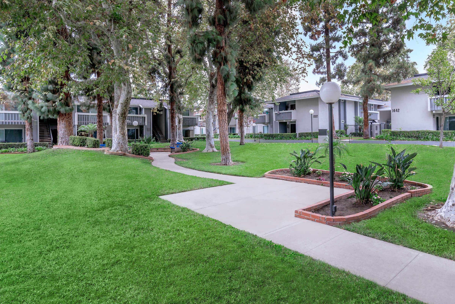
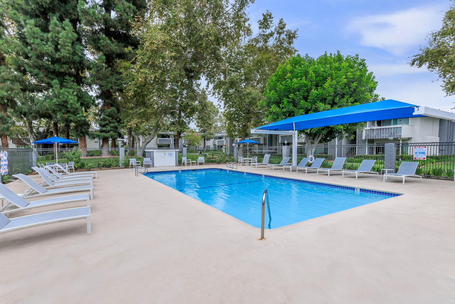
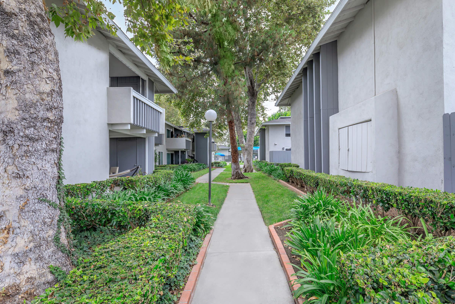
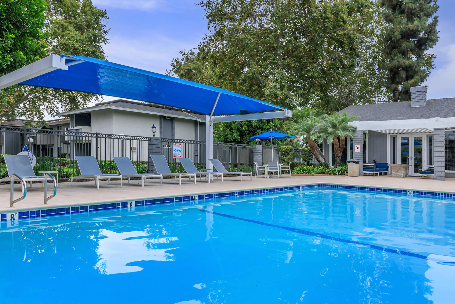
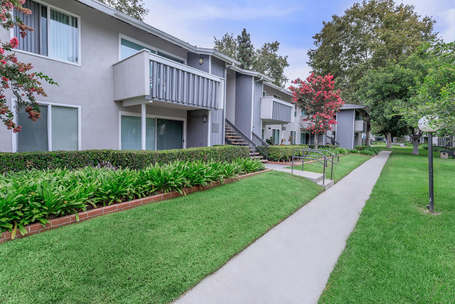
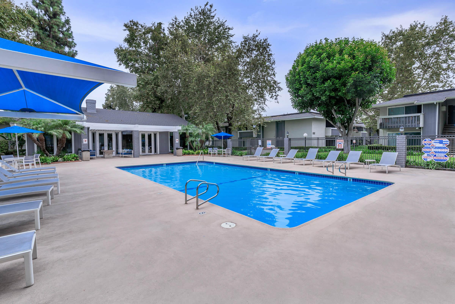
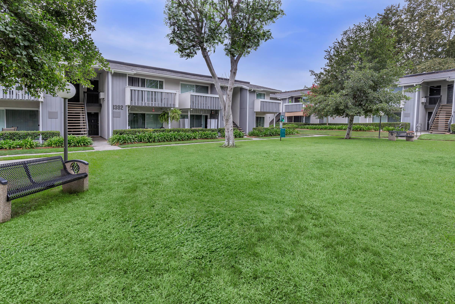
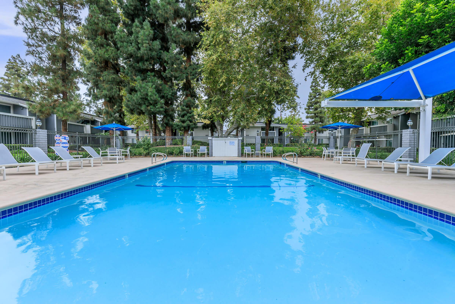
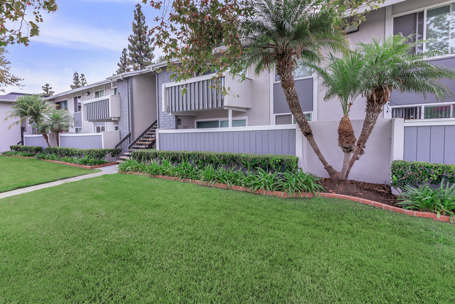
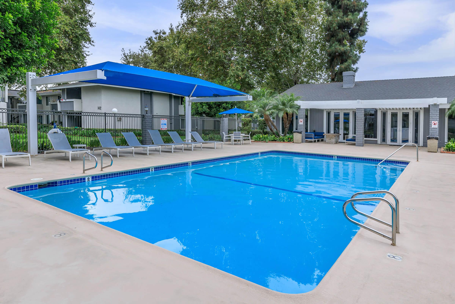
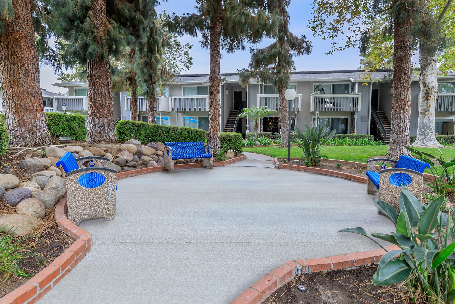
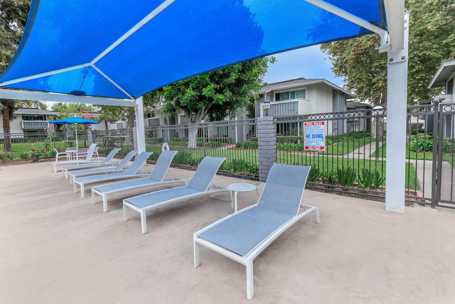
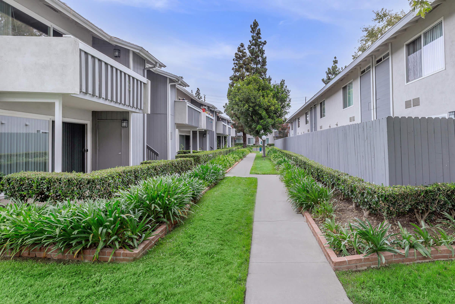
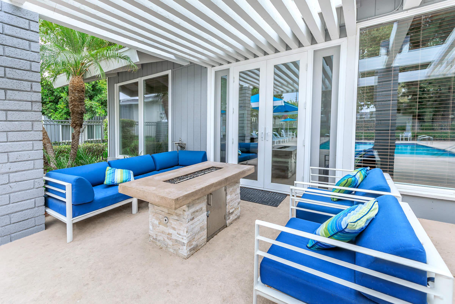
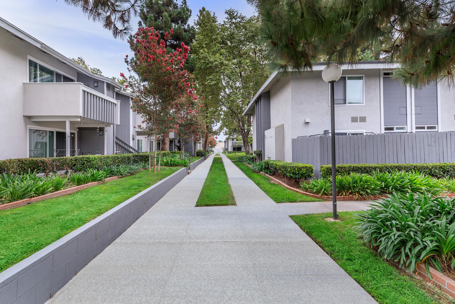
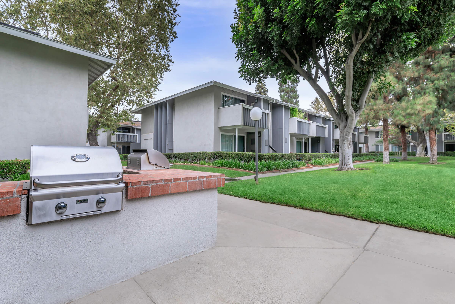
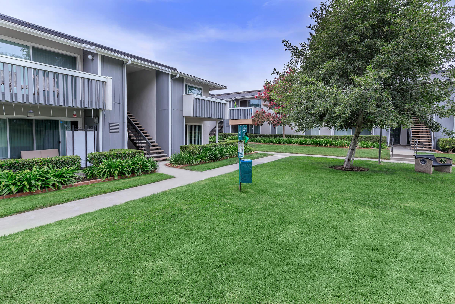
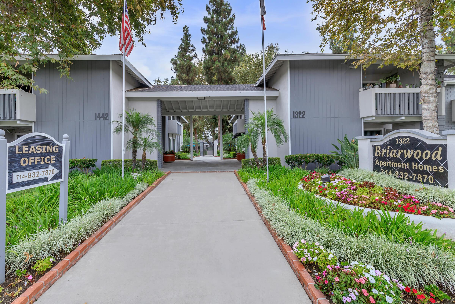
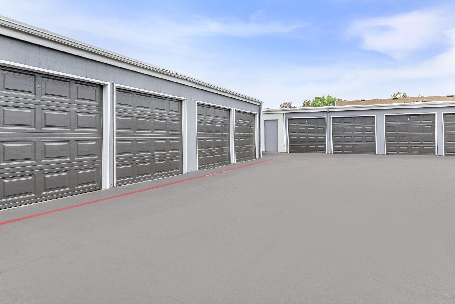
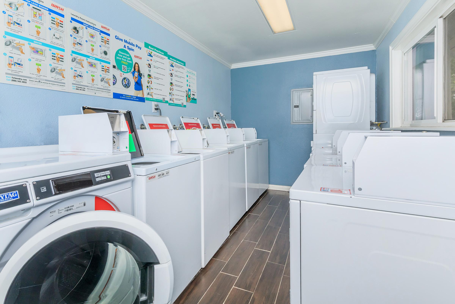
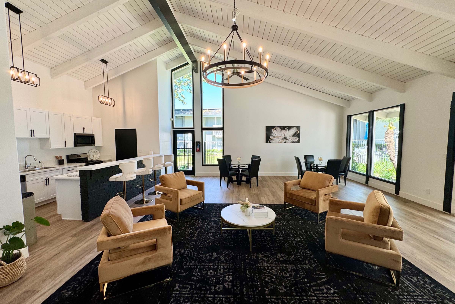
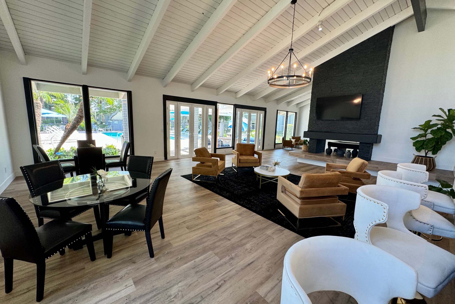
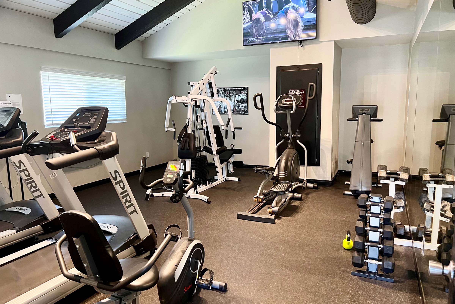
Plan A










Plan B













Plan C















Neighborhood
Points of Interest
Briarwood Apartments
Located 1322 Walnut Ave Tustin, CA 92780Bank
Coffee Shop
Elementary School
Entertainment
Fitness Center
Grocery Store
High School
Mass Transit
Middle School
Park
Post Office
Preschool
Restaurant
Shopping
University
Contact Us
Come in
and say hi
1322 Walnut Ave
Tustin,
CA
92780
Phone Number:
844-889-8483
TTY: 711
Fax: 714-544-1459
Office Hours
Monday through Saturday: 8:30 AM to 5:30 PM. Sunday: 10:00 AM to 5:00 PM.